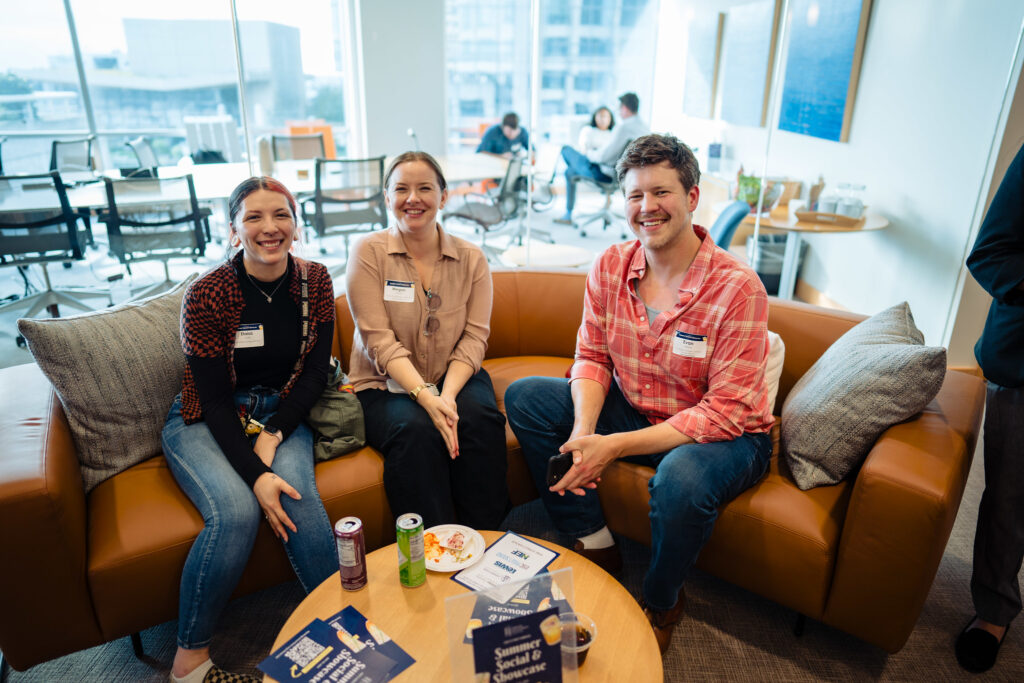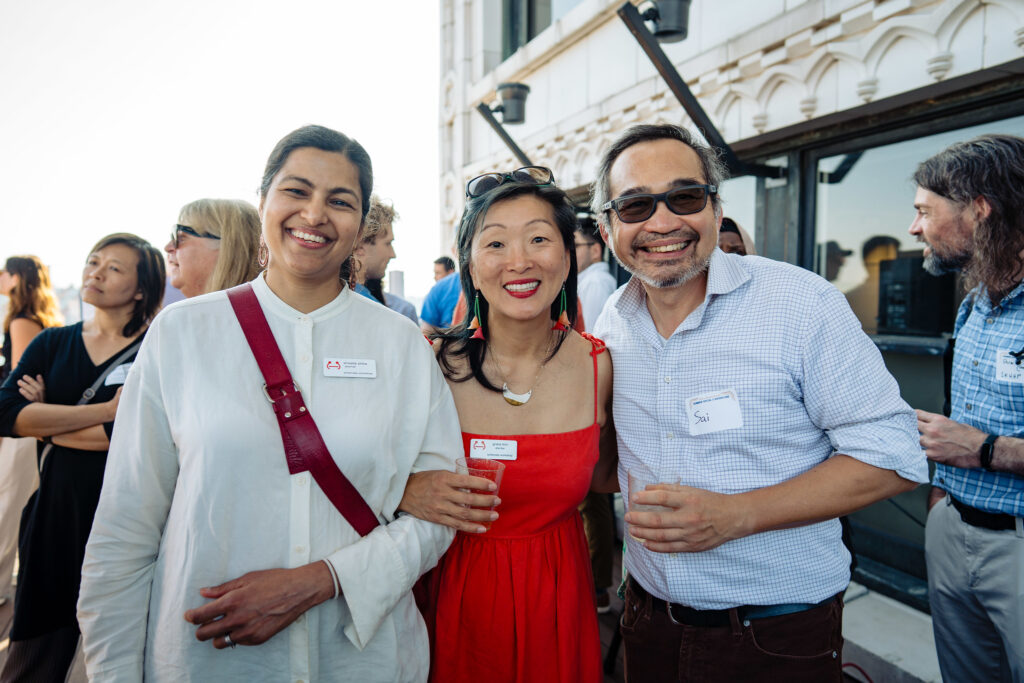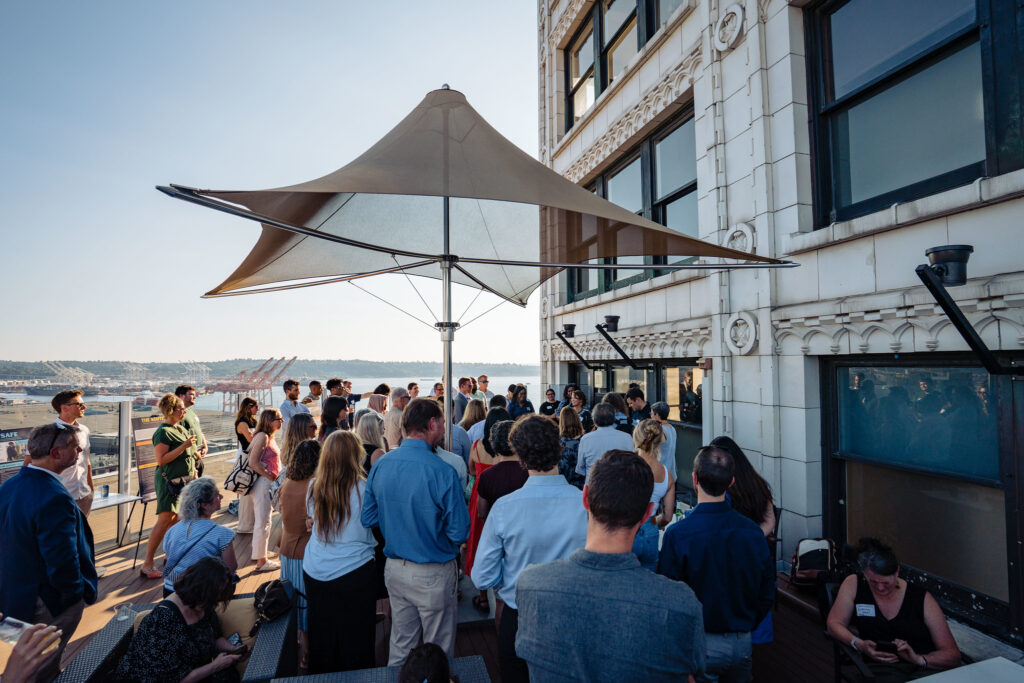Summer Social & Showcase
Thank you to everyone who joined us for our Second Annual Summer Social & Showcase! We gathered for a fantastic summer evening of drinks, conversation, and a showcase of some of King County’s most exciting affordable housing developments alongside the people building them!
Make sure to check out photos from the event below and the portfolio of projects that we’ve featured at this event.
Project Showcase
No projects meet the selected criteria.





