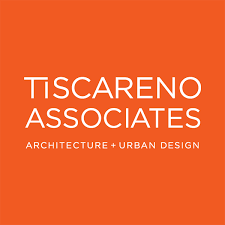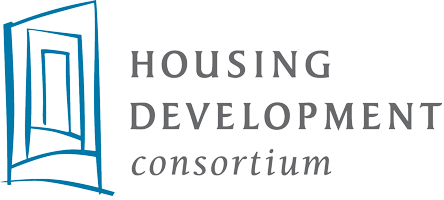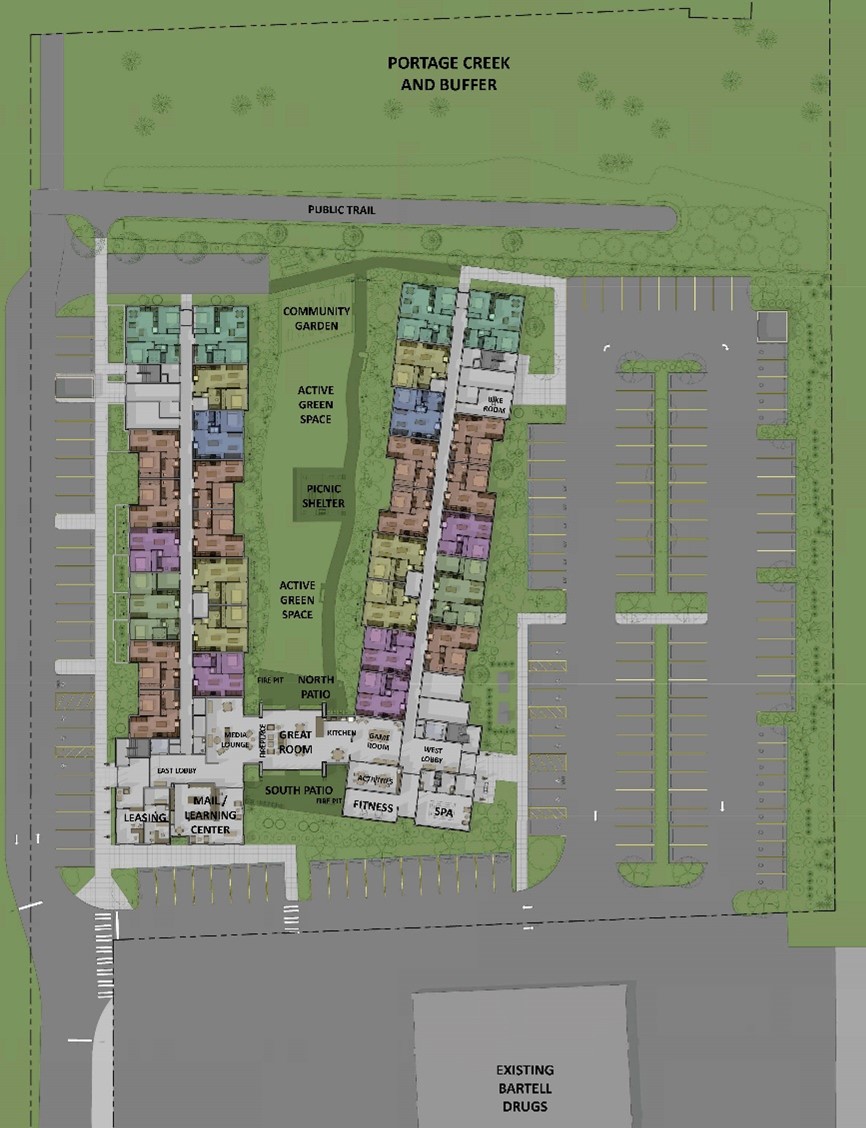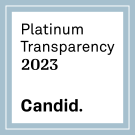HDC Member Highlight: Tiscareno Associates
A thoughtful approach to affordable and workforce housing architecture
 We all know that designing affordable housing architecture is a constant balancing act: Owners need optimal space usage within a finite budget and site constraints, while tenants need places of comfort, shelter, and community.
We all know that designing affordable housing architecture is a constant balancing act: Owners need optimal space usage within a finite budget and site constraints, while tenants need places of comfort, shelter, and community.
New HDC member, Tiscareno Associates, works diligently to balance these needs and help steward project resources from the start to guide projects through the myriad of questions and tradeoffs of budget, schedule, zoning, and program goals.
The team carefully deliberates over each affordable housing challenge as they help project partners nail down the program, manipulate unit counts, and get everything to work within code and financial constraints.
For example, an affordable housing project for seniors—The Reserve at Portage Creek—needed a residential look and feel that could also anchor to a nearby trail system and a future main street. Tiscareno Associates’ V-shaped design creates a ”village” of seven linked, individual structures that unite residents via communal courtyards and other amenities.
Community space and outside livability are evidenced in the mixed-use workforce housing of The Main Apartments + Lofts. This housing project preserves its locale’s small-town community feel by providing 1600 square feet of retail and 108 apartments in seven small-scale buildings, rather than a single podium-style structure. Interior common areas and an integrated woonerf street invite people to mingle indoors and out.
“I’m very much looking forward to getting more involved in the affordable housing community. I know HDC provides a great opportunity to connect with and learn from other architects and developers.”
Mark Stine, Assoc. Principal, Tiscareno Associates
Additionally, Tiscareno Associates’ Solera is a 550-unit mixed-income apartment complex planned for Renton which balances the city’s desire to have a mix of market-rate units and affordable units. The project brings new HDC member, DevCo’s family-oriented affordable housing vision, with a number of larger 4-bedroom units. Tiscareno Associates designed the two buildings, while not identical, to share tripartite facades and a dark neutral color palate, reinforcing the sense of unified community.
When it comes to designing affordable housing architecture for workforces, families, and seniors, Tiscareno Associates understands that a thoughtful approach to all the variables works best for balancing budget, zoning, schedule, maintenance, and tenant livability. To collaborate in the future, whether a yield study, professional opinion or other, email [email protected] for more information.
HDC is glad to have Tiscareno staff as part of our housing community!



