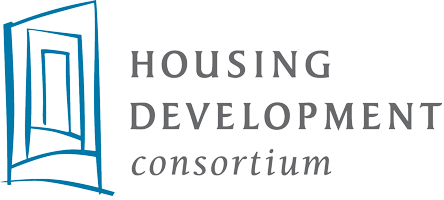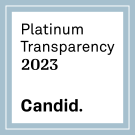Advancing Affordable and Abundant Housing in Bellevue through Comprehensive Planning
Background
Bellevue’s Comprehensive Plan is a foundational policy document, laying the framework for land use and guiding growth and development over 20 years. The city significantly updates the Comprehensive Plan about every 10 years, and is in the process of drafting the 2024 update.
Relevant City Documents:
Eastside Affordable Housing Coalition Comment on the Bellevue Comprehensive Plan Update Draft Environmental Impact Statement
The Eastside Affordable Housing Coalition is committed to advancing housing affordability through Bellevue’s Comprehensive Plan update. We appreciate the work Bellevue has done to prepare the Draft Environmental Impact Statement (DEIS). We are writing to express our strong support for allowing an abundance of homes to be built, alongside expanded funding and robust inclusionary zoning policies to create new homes affordable for low-income families.
Bellevue faces a housing crisis. Home prices and rents in Bellevue have spiraled out of reach for so many people. This reflects Bellevue’s desirability as a city and a basic job-to-housing imbalance that forces workers to commute long distances into Bellevue. To sustain itself, Bellevue must build homes affordable to its essential workers–the teachers, nurses, firefighters, and restaurant workers that make the city’s economy and society function.
Bellevue has a window to make significant progress in advancing affordability and the opportunity to be a regional leader in addressing the housing crisis. This Comprehensive Plan Update is a major opportunity to create a more livable, equitable, and vibrant Bellevue.
Alternative 3, by allowing the highest amount of housing capacity alongside implementation of mandatory inclusionary zoning, goes the furthest to realize a vision of abundant, affordable housing throughout Bellevue. Allowing more housing to be built will help address Bellevue’s housing shortage and job-to-housing imbalance. Mandatory inclusionary zoning allows the public to capture some of the added value from upzoning and ensure we are directly creating homes affordable to low-income people.
Alternative 3 will also help create a better city for Bellevue residents, by creating complete neighborhoods with a mix of housing options, jobs, services, and multimodal transportation. It will expand walkable access to small businesses and retail, giving more people the choice to meet their daily needs without a car. It will support investments in frequent and convenient transit and safe and connected walking and biking routes. And it will help more Bellevue residents of all income levels and life stages find a place to call home in a city they love.
Detailed Policy Comments & Recommendations
Mandatory Inclusionary Zoning – In this Comprehensive Plan update, Bellevue has the opportunity to build many more homes, harness private development, and create broad-based and equitable growth. It can only maximize this potential and meet Bellevue’s substantial need for homes affordable to low-income people by pairing strong inclusionary zoning with ambitious housing growth. Furthermore, the preferred alternative should incorporate a commercial fee-in-lieu, to ensure new commercial and office development also contributes to the development of affordable homes.
Affordable Housing Need – Bellevue’s housing need allocation demonstrates the need to build many homes affordable to low-income people over the course of this Comprehensive Plan Update—over 29,000 affordable at less than 80% of Area Median Income (AMI), including 18,000 affordable at less than 30% AMI.[1] All of the alternatives should quantitatively analyze the impact of various growth strategies and housing production rates on the total homes affordable by area median income (AMI) band, with special attention paid to residents making less than 30% of AMI, 30-50% of AMI, and 50-80% of AMI.
Additionally, while inclusionary zoning is an important policy for scaling up the production of affordable housing in Bellevue, it will likely need to be complemented by other funding sources for affordable housing. The FEIS should analyze the gap between current available funding for affordable housing and the resources it would take to meet the need for affordable housing.
Midrise Housing – While any new housing requires subsidies to be affordable to low-income people, lower cost typologies like midrise apartments will reduce the subsidy required, and should therefore be maximized in the preferred growth strategy. According to the Department of Commerce’s draft guidance for jurisdictions to meet their allocated housing needs across the income spectrum, as is required under HB 1220, higher-cost cities can only demonstrate the ability to meet housing need allocations for low-income (0-80% AMI) housing with zoning that allows for midrise multifamily development.[2]
Alternative 3 goes the furthest to permit midrise, mixed-use apartments within walking distance of frequent transit service and neighborhood centers. We believe that the Future Land Use Map designations in areas currently zoned for multifamily and/or commercial use are broadly appropriate in Alternative 3, though we specifically recommend that the “R-High” land use designation be revised to incorporate midrises up to 8 stories, from the current 4-6 stories. This reflects the maximum height that can be feasibly developed using cost-effective wood-frame construction typologies. Revising the midrise height to 8 stories would better allow tree canopy to be preserved and enhanced, by reducing the footprint of new buildings.
However, comparing the Future Land Use Map of Alternative 3 to the Transit-Proximate Areas Map reveals that many transit-rich, high-opportunity locations currently zoned for single-family housing are not contemplated for land use changes to allow for midrise housing. The Future Land Use Map of Alternative 3 should be revised to align with the high-level policy intent and description of this alternative, by allowing for midrise housing within the full ¼ mile walkshed of frequent bus transit in all residential zones. Allowing midrise housing near transit in single-family zoned areas will advance environmental justice, as few, if any, of these areas are located within 500 feet of highways.
Light Rail & Transit-Proximate Areas – Light rail will transform transit mobility on the Eastside. A plan for the next 20 years of growth and development in Bellevue must holistically consider all of the light rail station areas. The Transit-Proximate Areas and commensurate housing density should expand as the transit service increases over time, and projections for future transit nodes should be incorporated into the FEIS alternative selected. To this end, the FEIS should map the ½ mile walkshed around each of the light rail stations in Bellevue. This analysis of light rail access should then inform the development of preferred alternative, which should allow midrise housing or greater in the ½ mile walkshed around each of the light rail stations.
Middle Housing – Alternative 3 would legalize a range of middle housing options, including duplexes, triplexes, and cottage housing, throughout the entirety of Bellevue. Allowing middle housing across the city is key to equitably distributing growth and creating more options for people. These options can create new affordable rental and homeownership options while still reflecting a residential character and allowing space for trees. To comply with HB 1110, the middle housing bill, the preferred alternative must go further than Alternative 3, to increase the range of middle housing options allowed throughout Bellevue to accommodate fourplexes citywide, and sixplexes when two of the homes are affordable or near transit.
Distinguishing Economic & Physical Displacement – It is important to clearly distinguish physical and economic displacement. Physical displacement is the result of direct demolition, while economic displacement occurs when residents and businesses cannot afford escalating rents or property taxes. The DEIS notes the likely directional effect of the alternatives on physical and economic displacement (“physical displacement may be lower in the No Action Alternative because of its lower overall capacity for housing growth. Economic displacement will be higher in the No Action Alternative given that it does not include additional strategies to increase affordability”). The FEIS should go beyond this qualitative directional assessment, to quantify the expected impacts of each of the alternatives on economic and physical displacement.
Economic displacement can far outpace physical displacement, as the price of existing housing is bid up in the context of a housing shortage. The City of Seattle analyzed rates of economic and physical displacement between 2010 and 2018, finding a net loss of over 24,000 rental homes affordable at less than 50% AMI—even after accounting for new affordable housing development—while physical displacement of low-income tenants due to demolition was measured at 5,264.[3]
As the DEIS notes, Alternative 3 has the greatest potential to reduce economic displacement relative to the other alternatives, by creating more housing overall and more affordable housing. This effect should be quantitatively estimated, to accurately compare overall residential displacement risks between the alternatives and develop appropriate anti-displacement strategies.
Surplus Land and Land Acquisition Strategies – Land costs are a major driver of the increasing cost of building affordable housing. Bellevue has made strides in recognizing the importance of leveraging underutilized land owned by public, religious, and non-profit entities through the C-1 Affordable Housing Density Bonus. As part of the FEIS, Bellevue should catalog the locations of such surplus or underutilized land across and designate these sites for midrise housing, especially in locations served by frequent transit or within walking distance of neighborhood centers.
Development Standards – Requirements for setbacks, upper-level stepbacks, modulation, and articulation increase development costs, reducing feasibility and the value that can be captured for affordable housing, in exchange for limited or subjective aesthetic benefits. Such development standards require more complex building envelopes, directly reducing energy efficiency and making innovative construction methods like cross-laminated timber or modular construction more difficult. Therefore, we recommend against advancing development standards such as setback, stepback, or building form requirements as mitigation measures for aesthetic impacts in the FEIS.
[1] King County Housing Needs Dashboard.
[2] Washington Department of Commerce, Draft Guidance for Land Capacity Analysis, p. 14, Exhibit 9. December 2022.
[3] City of Seattle, Displacement Risk Indicators.
Upcoming Engagement Timeline
| Date | Event | Links |
|---|---|---|
| July 24, 2023 (tentative) | City Council Review Preferred Alternative | City Council Calendar |
| June 28, 2023 | Planning Commission Choose a Preferred Alternative to be studied in the FEIS | Planning Commission Calendar |
| June 21, 2023 | Planning Commission Discuss a Preferred Alternative to be studied in the FEIS | Planning Commission Calendar |
| June 14, 2023 | Planning Commission Discuss analysis of alternatives in the DEIS and other analyses | Meeting Materials |
| May 10, 2023 | Planning Commission Discuss the alternatives in the DEIS | Meeting Materials |
| April 27 – June 12, 2023 | DEIS Public Comment Period | Comment on the DEIS DEIS Document & Information |


